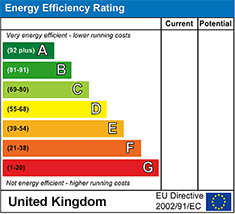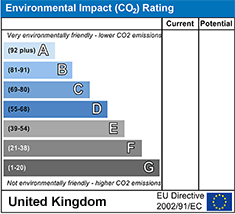The Property
VERY WELL PRESENTED, FINISHED TO A HIGH STANDARD, SPACIOUS STUDIO APARTMENT, MODERN KITCHEN BREAFAST ROOM, MODERN BATHROOM WITH TV, BUILT IN STORAGE, OFF ROAD PARKING, WALKING DISTANCE TO TOWN
Offered for sale is a well presented and modern studio apartment finish to a high standard, located in Norwich Avenue West, within walking distance to Bournemouth Town Centre and Westbourne, both with its wide range of shops and amenities. The apartment is situated on the second floor. Comprises of entrance hall with built in storage, open plan studio apartment, comprising of sleeping area, with built in storage and wardrobes, modern fitted kitchen with breakfast bar, living room a bay window with seat that overlooks rooftops. Off the hallway is a modern fitted bathroom. The property is finished to a high specification with additional features like built in TV in the bathroom, mood lighting on remote control. Many of the items within the apartment can be sold with the apartment, up for negotiation. Allocated parking to the front and lockable bike storage to the rear of the building. An internal inspection is highly recommended to fully appreciate not only the finish but the size of the property.
Entrance
Communal entrance to the rear with stairs and lift to the second floor, solid oak main door opening to entrance hall, video intercom system, built in double storage cupboard, oak internal doors throughout and a modern digital electric radiator. Rooms leading off:
Open Plan Living
Open plan area maximum dimensions are:
5.96m x 4.93m
Area comprising of living room, kitchen with breakfast bar and bedroom. Living area has a double-glazed bay window to front including blinds and a seating area with LED lighting underneath, TV point and digital electric radiator.
Kitchen area
3.31m x 1.72m
A range of matching floor and wall units which soft close drawers and cupboards with a roll top worksurface over including splashback lip and breakfast bar to one end, inset single sink, Neff appliances include electric ceramic four ring hob and electric oven below with a stainless-steel oven hood above, glass splashback over hob. Built in Fridge and built in washing machine. Down lighters under wall units, LED mood lighting (remoted controlled) to the bottom of the floor units, ceiling fan with light controlled by a remote.
Bedroom area: built in separation screen, built in wardrobes and overhead storage.
Bathroom
Modern spec. bathroom with a panel bath, glass screen mixer tap including shower attachment. Hand basin with mixer tap and a WC. Fully tiled walls, tiled flooring, wall mounted lit vanity mirror, built in remote mirror TV (With remote) and a heated chrome ladder towel rail. Airing cupboard housing modern hot water cylinder and built in shelving unit for linen storage.
Outside
Outside is off road parking for one car to the front and a built in lockable bike store to the rear.
Tenure
120 years left on the lease
Service charge £450 per six month
Ground rent is £300 PA

